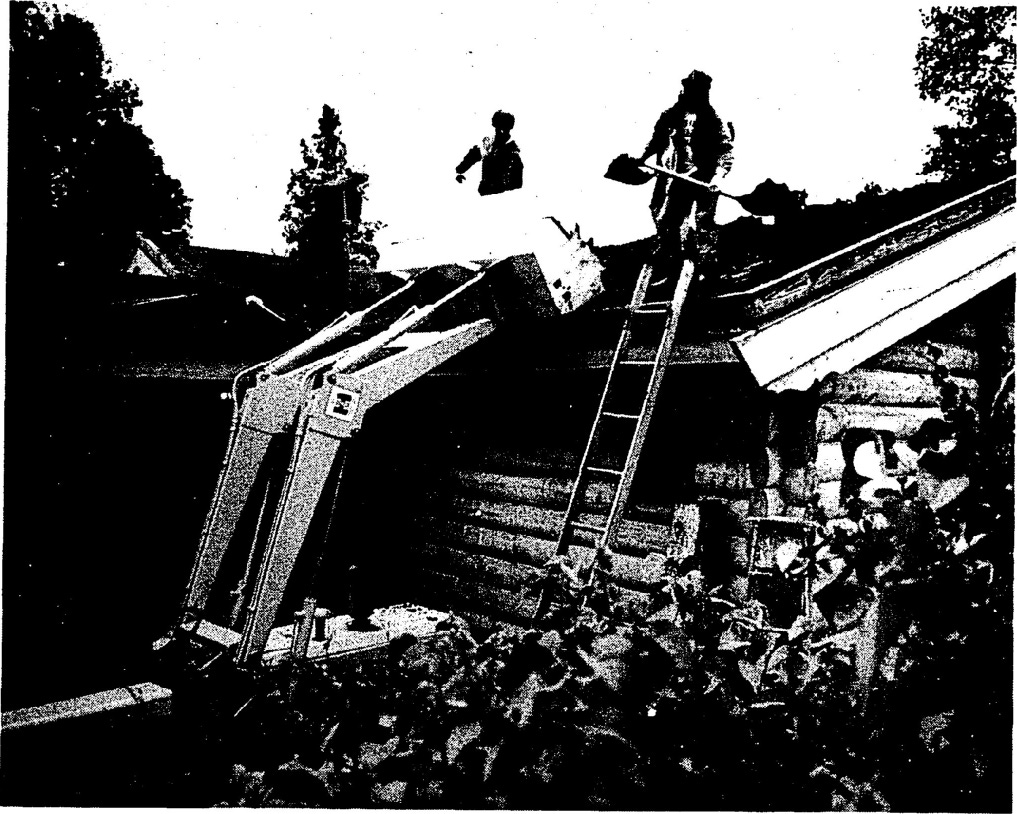“Unique sod roof on new home of Sister Bay” from the October 12, 1972 Door County Advocate
A SOD ROOF NEEDS DIRT! Evergreen Nursery workmen shovel an ample amount of soil on the roof of Al Johnson’s new log home in Sister Bay before covering it with a layer of special sod. This is the second sod “cool-roof” to be installed on Door county homes; the other is on Washington Island. Both homes were designed by and built by Norwegian craftsmen, shipped here in packages and reassembled. —Harmann
Unique sod roof on new home of Sister Bay
Evergreen Nursery recently installed a sod roof on a Norwegian log house in Sister Bay.
Last February Al and Ingert Johnson, owners of Al Johnson’s Swedish Restaurant and Butik, went to the Valdres and Telemark valleys of Norway with Architect George Mangan of Sister Bay. They met with carpenters and craftsmen to finalize details for the addition of a log building to their residence. By June the carpenters had finished assembling the house in Norway and the logs were disassembled, packed in a container and shipped to Milwaukee and then by truck to Sister Bay. The carpenters were on hand to unload the logs and reassemble them on the already prepared foundation. The logs had been constructed according to metric scale drawings, while the foundation was being completed using the American feet and inches system.
The logs had to be split in half, shaped and hand fitted together using traditional draw knives so as to make a weatherproof joint between logs so that no chinking or mortaring is required.
After the Norwegian carpenters finished their work, they returned home to begin work on a Butik addition to the restaurant. Since they left, work on the house has been carried on by local carpenters and is nearing completion with the addition of the sod roof. In preparing for the sod a waterproof roof with special flexible flashing material was provided at all the critical points. After this a special plastic roll roofing with indentations to keep the sod from slipping was applied along with a treated wood dam around the roof edge to hold the special disease-resistant sod in place.
Creaks and groans could be heard as the double knife-edge log joints were compressed by the dead weight of the sod. An allowance of three inches had to be made for the logs to settle in place.
This traditional Norwegian architecture is characterized by bold, well proportioned, simple forms. The walls are made of carefully fitted horizontal logs with door and window openings accented by delicately carved wood panels. Pine tar is used to stain the logs to a golden brown color on the outside. Some houses built in this traditional manner are still in use after 800 years. The artisan works of wood carvers, rosemalers and blacksmiths are still an integral part of this folk architecture.
Because of the long winters the Norwegian Pine tree has a short growing season, which causes a tight growth-ring pattern and a high resin content in the logs. This quality of the wood explains the long life of these buildings.
In Norway where the love of snow is a way of life, a building like this takes on a brutal architectural quality as it imposes itself on the winter environment.
Architect Mangan noted that it is much simpler to work in the metric scale and believes our eventual changeover to the metric system in the building industry can be done with ease. — G.M.
Courtesy of the Door County Library Newspaper Archive
Articles about architecture and historic buildings:
https://doorcounty.substack.com/t/architecture-and-historic-buildings



